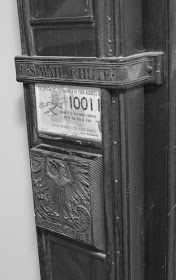I got a chance to survey a 1880s landmark residential building in the Soho area of Manhattan. These units were full floors with three exposures. An elevator core & stairwell adjoined the two buildings to one. I briefly snap a few shots as I worked.
The wood work and iron inlay was detailed and telling of the lavish owners who inhabited the units. (Looks amazingly good for its age. Installed later in the life of the building??)
I can only imagine the many letters dropped down this chute. Letters of love, business acquisitions or maybe just a simple hello.
I came across this gem. Most may just say, "it's just a door." This is far more than just a door. This curved door is original to the apartment and served a middle room adjacent to the bedroom. This unique item would be very costly to construct by today's standards. Especially if it were expected to last 130yrs. I was glad to see this entire installation removed whole and relocated within a unit being renovated and modernized at a lower level.
And lastly there was a pocket door. Simple in theory but not utilized much today though it was and still is a great space saver. A joyous experience as I survey necessary building repairs.
Signed
Jared W Smith, R.A.






